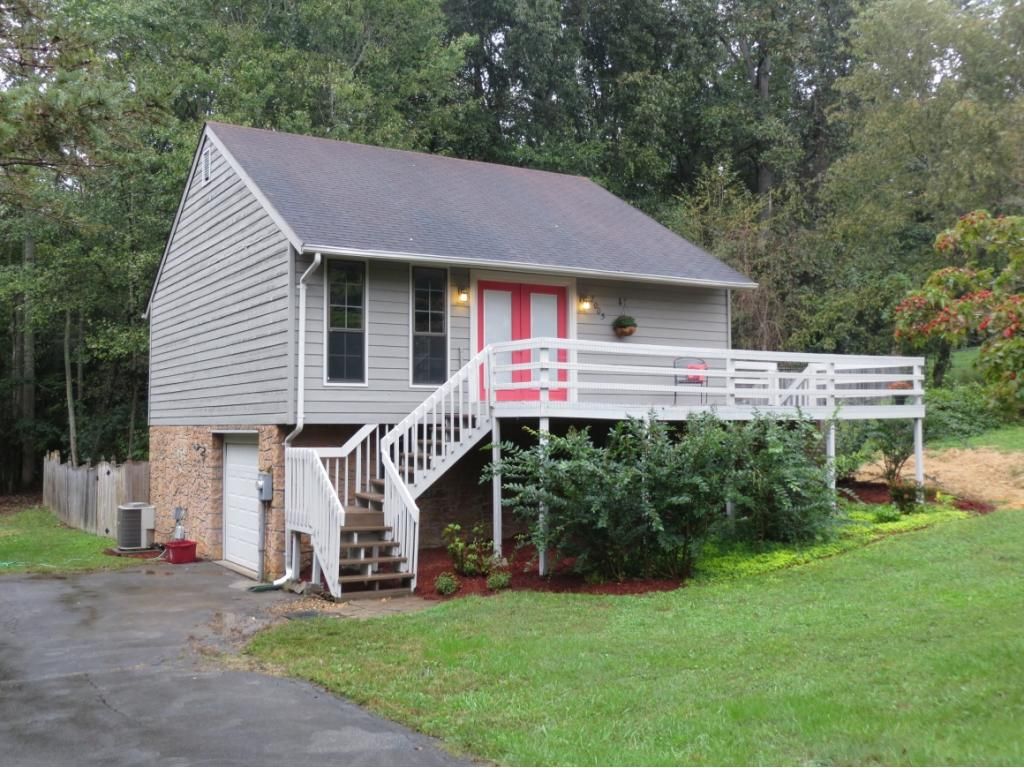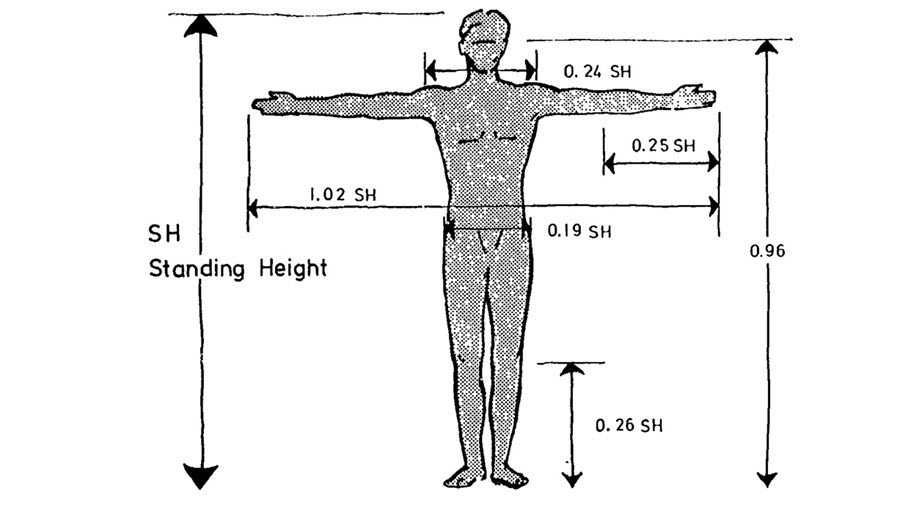Building Vs. Buying
| Source |
 |
| Our new home! |
 |
| Basement in progress! |
In relation to this, my girlfriend and I recently purchased
our first home. Built in 1984, had age, but character. The home was flipped and
renovated sometime in the recent past. However, we’ve decided to finish half of our basement. Recently we have been overwhelmed with everything that goes into purchasing a home and renovations. While we have enjoyed becoming homeowners for the first time, it also came with a lot of stress unknowns. That is part of the adventure. Being an architecture student, it has help me to visualize a project from start to finish. Looking ahead, I think its is save to say we will buy purchasing land and building a house to our standards/preferences.
renovated sometime in the recent past. However, we’ve decided to finish half of our basement. Recently we have been overwhelmed with everything that goes into purchasing a home and renovations. While we have enjoyed becoming homeowners for the first time, it also came with a lot of stress unknowns. That is part of the adventure. Being an architecture student, it has help me to visualize a project from start to finish. Looking ahead, I think its is save to say we will buy purchasing land and building a house to our standards/preferences.
“Why Build vs Buy Existing from a Real Estate Agent's Perspective.” Home Builder MN | Woodbury, Eagan, Lake Elmo, Hastings, 26 Oct. 2017, www.michaelleeinc.com/build-new-vs-buying-existing-home-real-estate-agents-perspective/.








